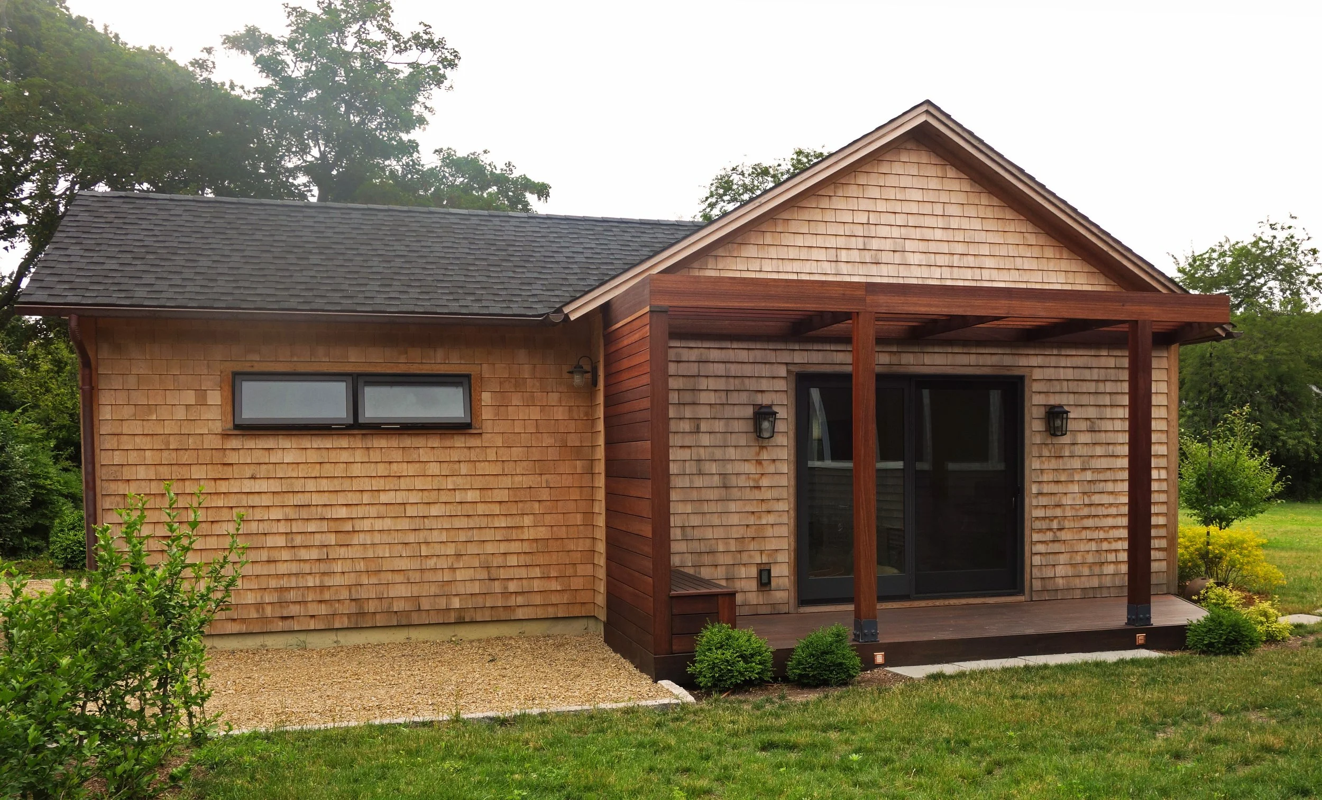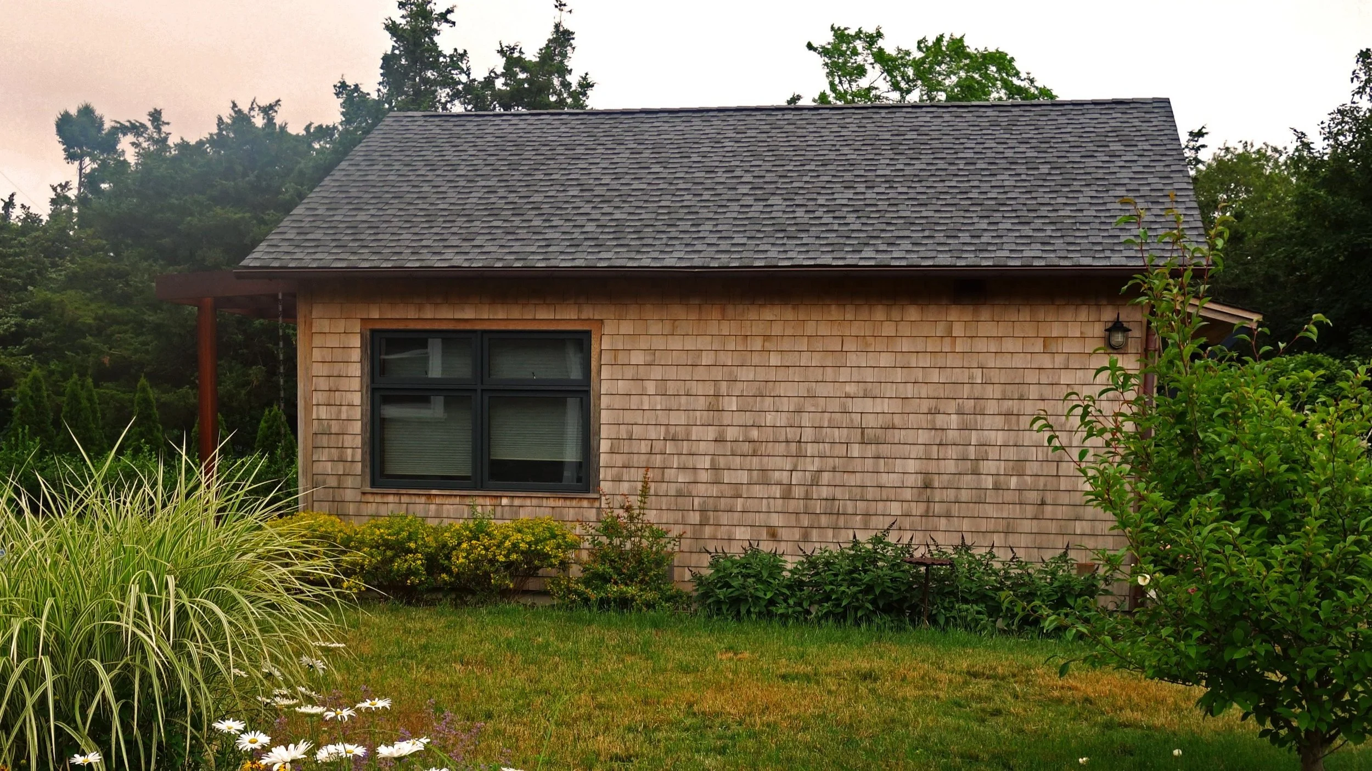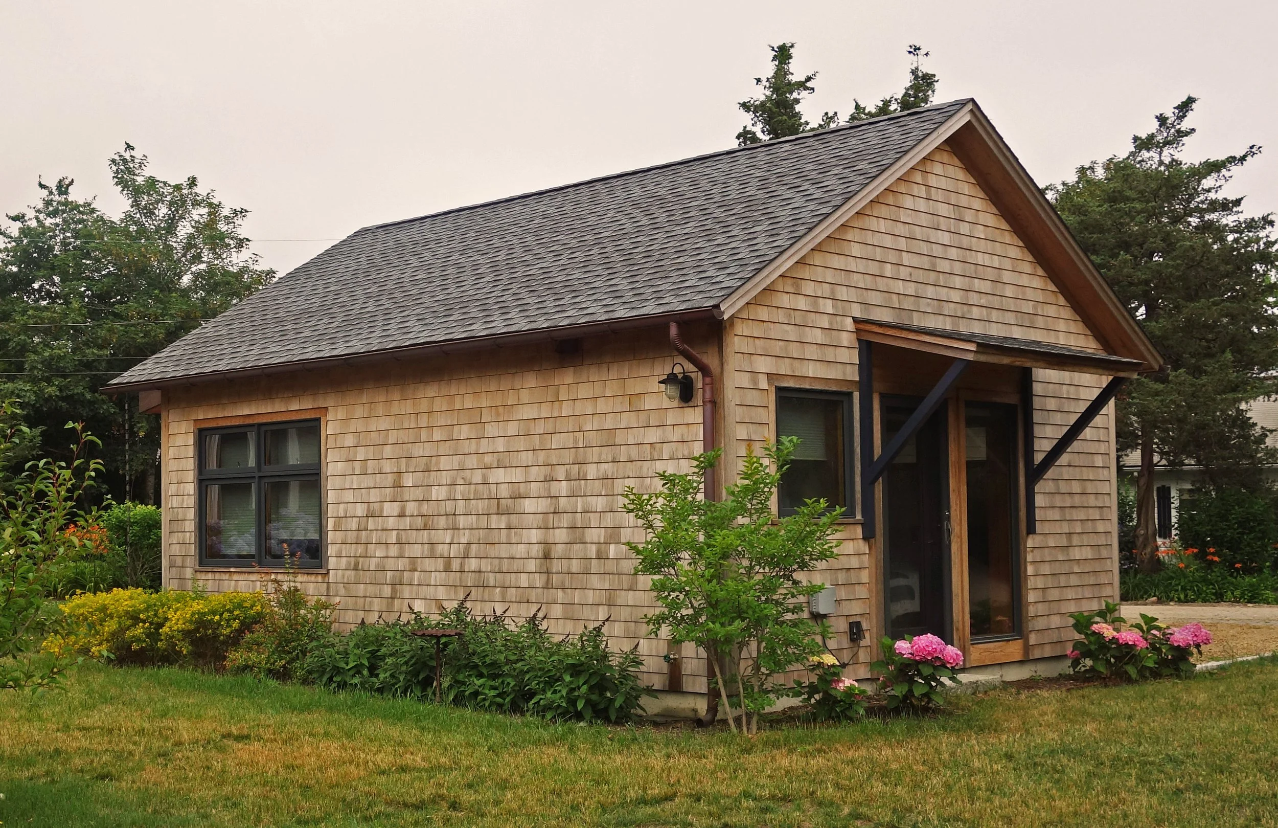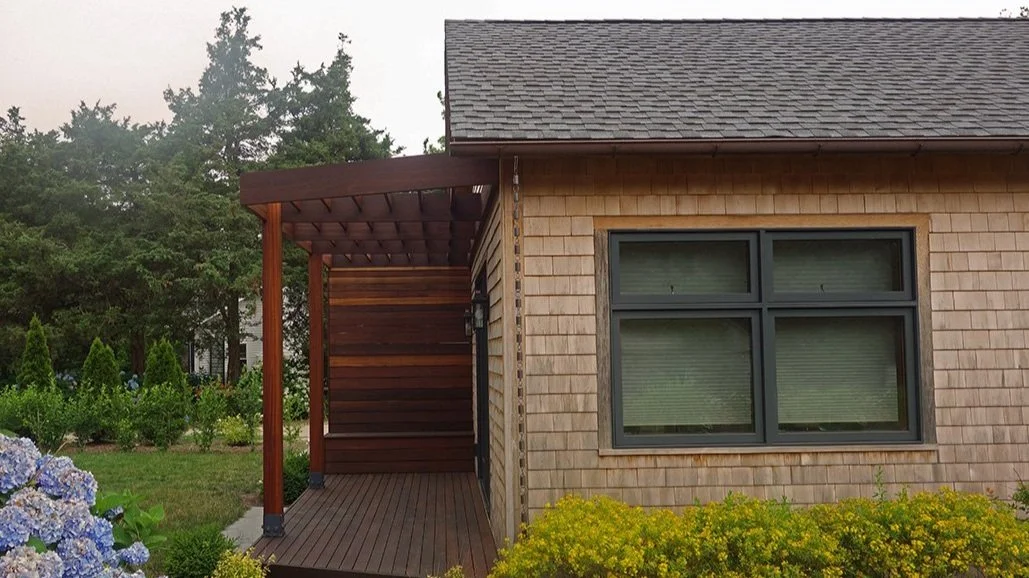New construction. The homeowners envisioned a detached bedroom to accommodate family and friends during summer visits. This ground-up project featured sustainable design elements, including double studded walls, solar panels, locally repurposed materials and native plantings, that grounded the structure in its surroundings. Limited by local zoning to a 400 sq ft dwelling, the project harmoniously balances functionality with sustainability.
Architecture and interior architecture. Architectural collaboration with Matt Coffey. Builder: Mike Johns
My work included: conceptual design, site planning, space planning, perspective renderings, a set of construction documents, material specifications, and management of the project.
ARCHITECTURE

















